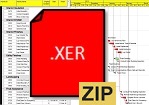FEATURES
- Template created in Primavera P6 Version 7.0 saved as .xer file format
- Activities are grouped by WBS with below four layout (.plf) files included
- Baseline Layout (.plf)
- Critical Path Layout (.plf)
- Progress Layout (.plf)
- 4 Week Lookahead Layout (.plf)
- Template accounts for activities from Project Mobilization through to Closing Phase
- Relationships between activities have been assigned but no resources loaded
- The template is fully customizable
DESCRIPTION
Are you new to construction scheduling and not sure where to start? Well this fantastic Construction Schedule Template is designed with you in mind and will get you scheduling quickly! You do not need to start from scratch. Activities have been identified with estimated duration and sequenced (activity relationship added). To get started you just need to review each activity, its duration and relationships to suit your specific project requirements.
For this template the apartment building is constructed from steel-reinforced concrete slabs with car parks on the basement and ground floor, residential apartments on the 1st to 5th floor with balconies and a roof terrace. It also has external in-ground pool.
The activities are grouped by WBS as follows:
- Construction Milestones
- Local Authority Inspection & Approvals
- Engineering – Civil Drawings, Materials, Method Statement Submittal & Approvals
- Package Procurement – Key Package & Prime Cost Package
- Construction – Enabling Works, Civil Structure, External & Internal Finishes
- Testing & Commissioning
- Project Closing
Schedule Statistics:
- # Project = 1
- # Activities = 289
- # Critical Activities = 43
- Project Duration 696 days
PLEASE READ BEFORE PURCHASING – The .XER file format is for P6 v7.0 or later.

