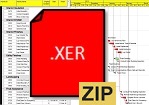Feature:
This P6 (.XER file format) template is for construction of Reinforced Cement Concrete (RCC) structures for 3-Storey building. It covers civil engineering and construction activities for areas from Foundation up to Roof Floor.
Included with the template are four customized layouts (.plf file format) – Baseline, Critical Path, Progress and 4-Week Lookahead.
Relationships between activities have been assigned with Resources loaded for construction activities.
The template is fully customizable to suit your specific project.
The activities are grouped by WBS as follows:
- Construction Milestones
- Local Authority Inspection & Approvals
- Engineering – Civil & Architectural Drawings Submittal & Approvals. Material Submittal, Approvals, Procurement and Delivery. Methods Statement Submittal & Approvals
- Construction – Enabling Works, Earthworks, Tower Crane, Insulation, Concrete Work and Masonry
- Areas – Foundation, Basement, Ground, 1st, 2nd, 3rd and Roof Floors
Schedule Statistics:
- # Project = 1
- # Activities = 147
- # Critical Activities = 40
- Project Duration 266 days
PLEASE READ BEFORE PURCHASING – The .XER file format is for P6 v7.0 or later.

